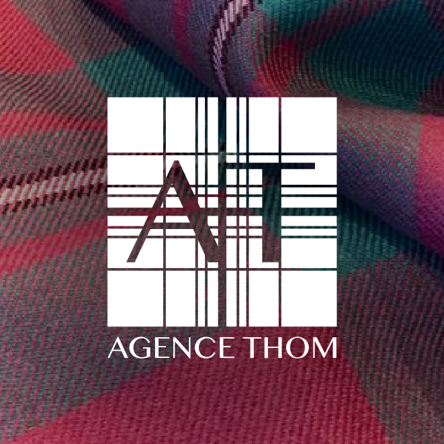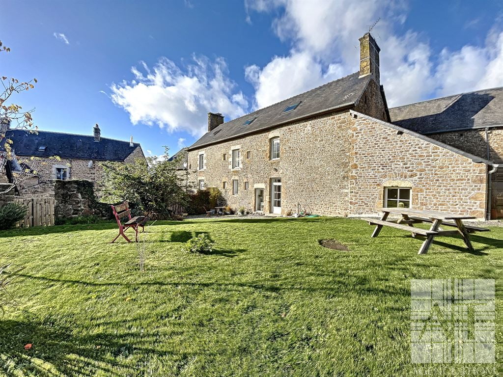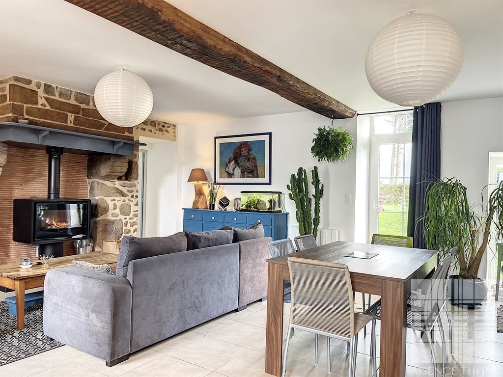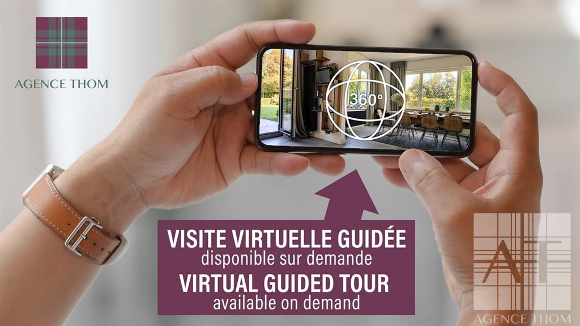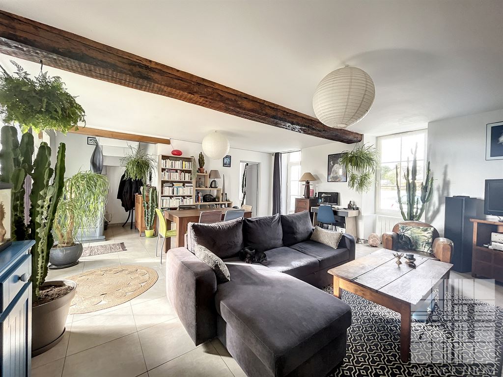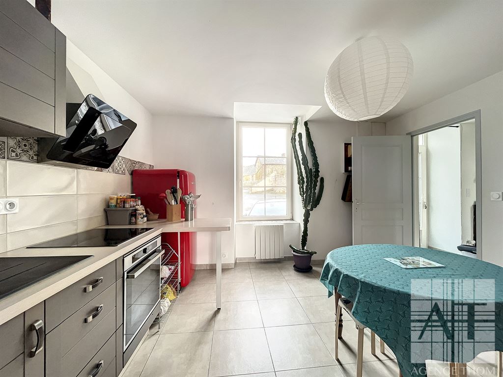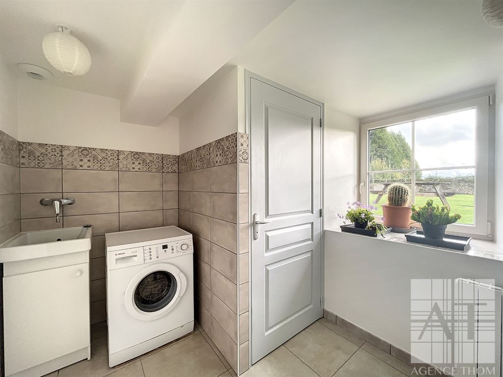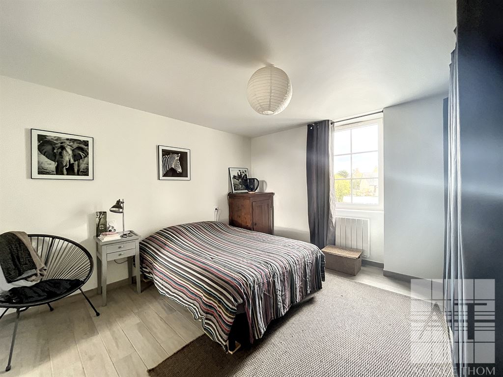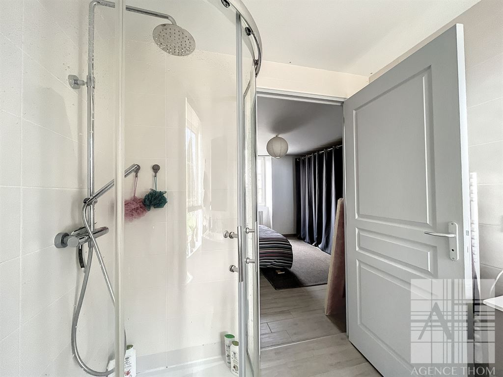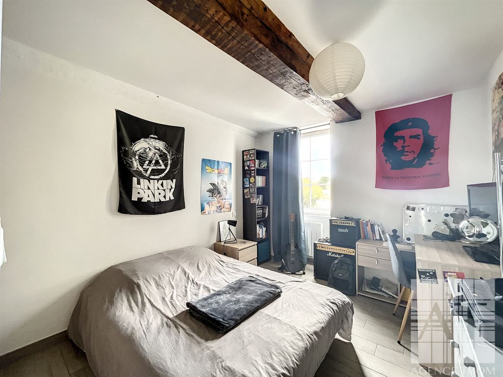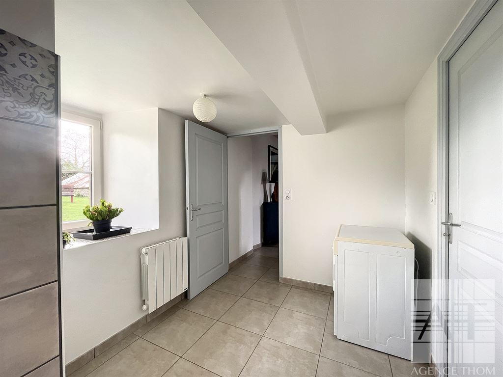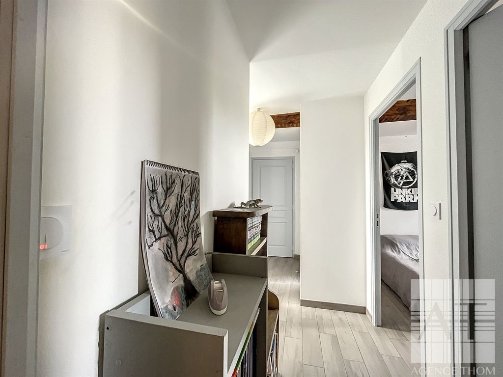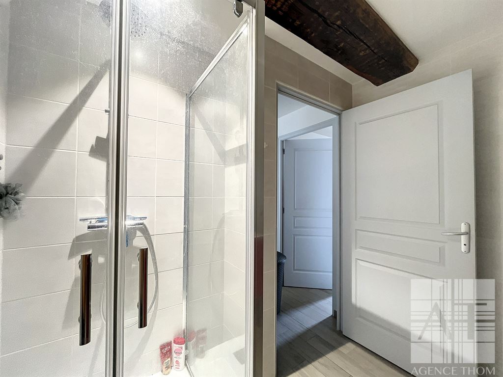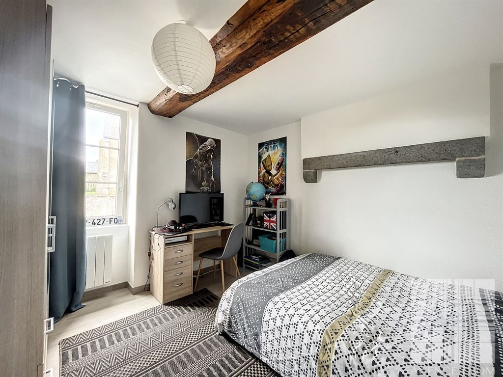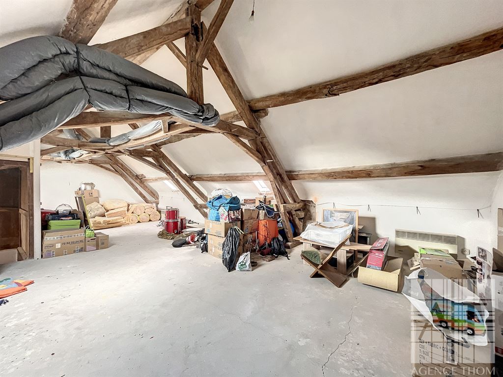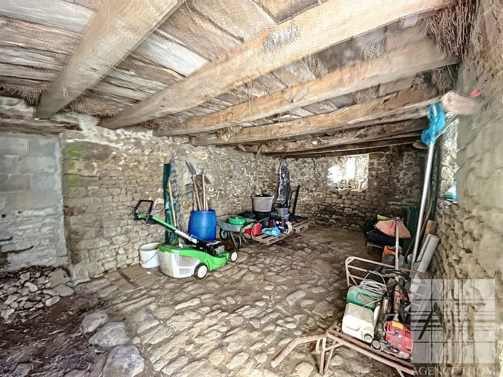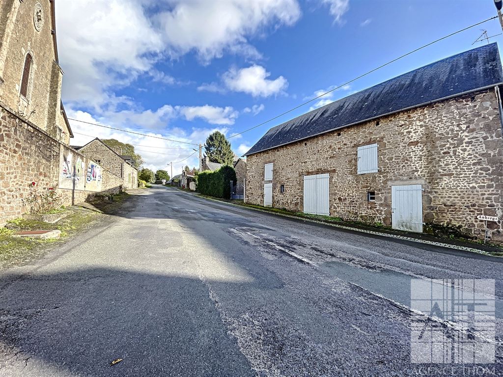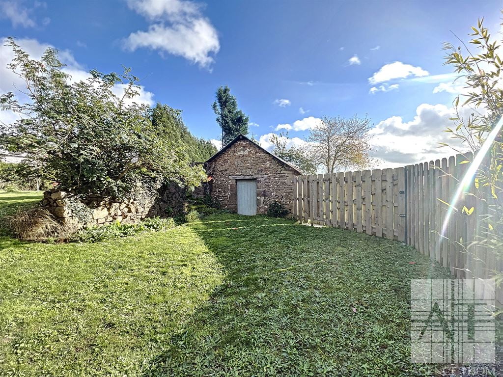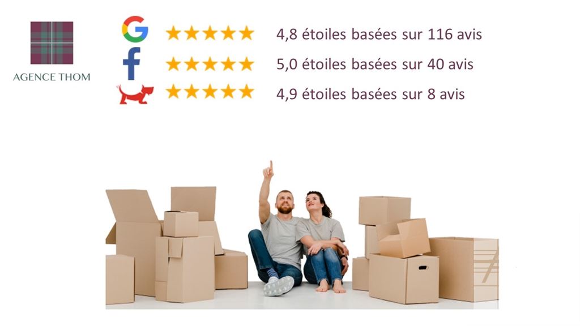Overview
- Updated On:
- 20 April 2024
- 3 Bedrooms
- 2 Bathrooms
- 115 m2
Description
Charming stone townhouse
This beautifully restored townhouse renovated in 2017 by local artisans the house is organised along the following lines: On the ground floor: large living room, fitted kitchen, scullery, cellar, laundry, WC. On the 1st floor: landing, master bedroom with ensuite shower-room, cupboard, corridor, bedrooms 2 & 3, family shower-room, WC. The top floor under the eaves is a convertible attic.
The ground floor living room offers a wonderful mix of old and modern, with its bare-stone walls and wood-burner adding character and comfort. It is awash with light, benefitting as it does from dual expose and large windows. Onwards into the kitchen, you will find induction hob, oven and cooker hood, with base and wall cabinets; everything you need to prepare your meals, with space for a small dining area. Behind, a scullery for storage and with hook-ups for a dishwasher. Across the living room, a laundry room with a separate WC and a cellar that then give access onto the old stable. Upstairs, the master bedroom offers an ensuite shower-room. Down the corridor are 2 extra bedrooms and a family shower-room and separate WC. The second-floor attic is already partially converted and can either remain as storage or be transformed into extra rooms.
The potential is there for many possibilities, you’ll be spoilt for choice. The bonus is the closed garden to the rear offering 540 m² of space and access to the outbuildings, with ample space for storage or as workshops for your hobbies. Situated in a small village means enjoying the calm of the countryside, without being entirely isolated.
Energy efficiency: D, Emissions: B. The average amount of annual expenditure for a standard energy usage, established from energy prices in 2021: between 1564.00€ and 2116.00€ / Information concerning the risks to which this property is exposed, are available on the Géorisques website: www.georisques.gouv.fr / Price: 189,000€ / Agency fees payable by the vendor / Virtual guided viewing available / In accordance with article L.561-5 of the money and finance code, a copy of the photo ID for all viewers will be required before any viewing / For more information about this property, please contact Christelle LEFRAIS on +33 2 43 01 76 45 or +33 6 76 54 46 20. To see our range of properties, please contact our bilingual team www.agencethom.fr
| Rooms | Floor | Surface |
|---|---|---|
| Cooked | 13.81 m² | |
| Cooked | 3.97 m² | |
| Clearance | 2.13 m² | |
| Living room | 35.25 m² | |
| Bedroom | 14.37 m² | |
| Bedroom | 10.44 m² | |
| Bedroom | 10.07 m² | |
| Closet | 0.77 m² | |
| Bathroom | 4.98 m² | |
| Bathroom | 4.03 m² | |
| WC séparés | 1.05 m² | |
| WC séparés | 1.18 m² | |
| Level | 1.11 m² | |
| Level | 6.5 m² | |
| Laundry room | 6.51 m² | |
| Cellar | 13.25 m² | |
| Cellar | 22.48 m² | |
| Attic | 56.27 m² | |
| Attic | m² | |
| Addiction | 21.79 m² | |
| Addiction | 18.73 m² | |
| Stable | 47.71 m² |



