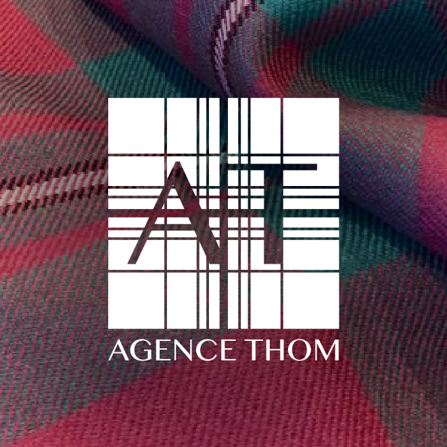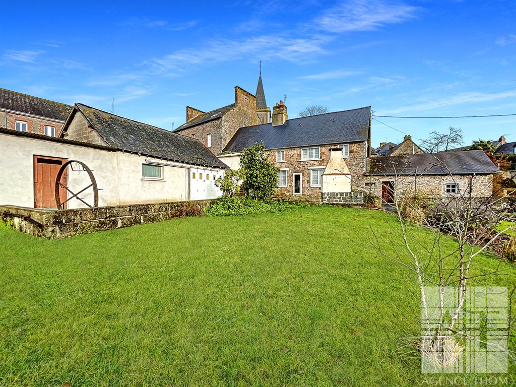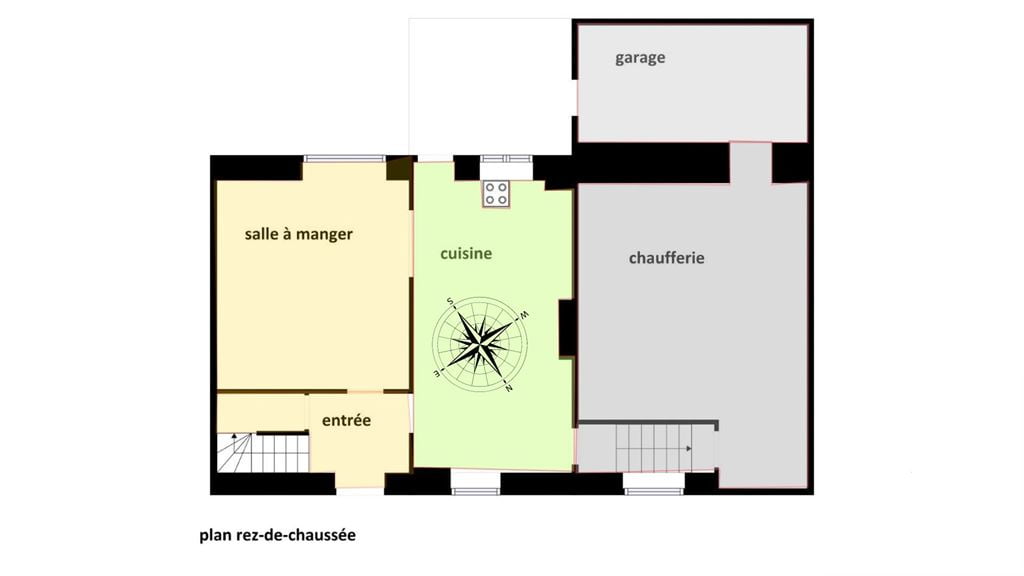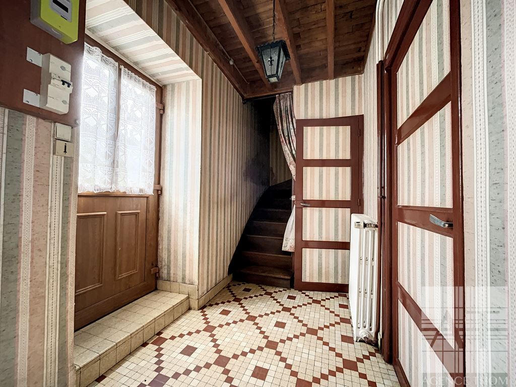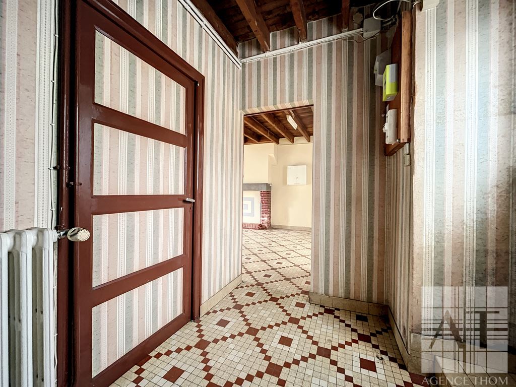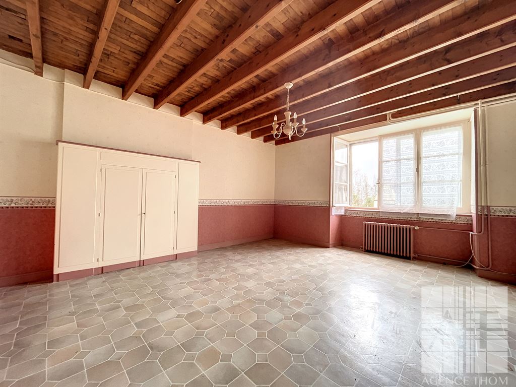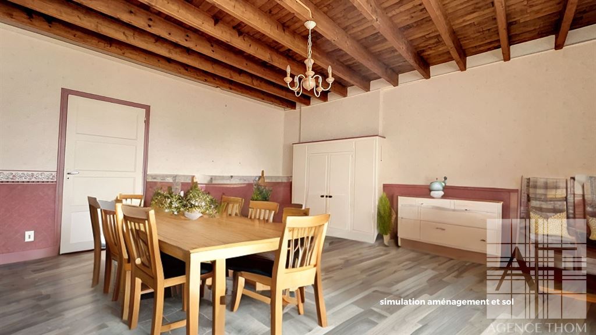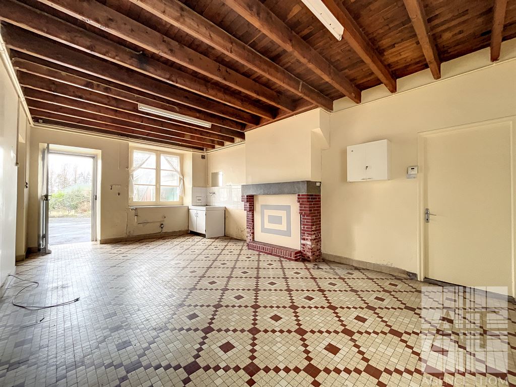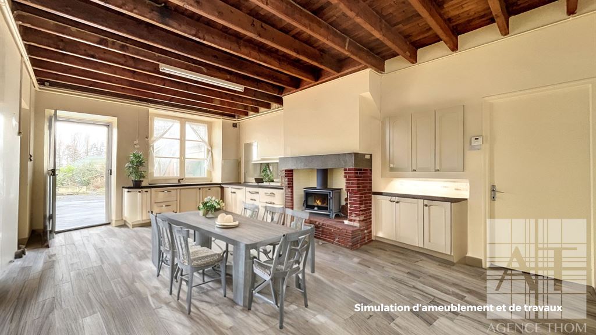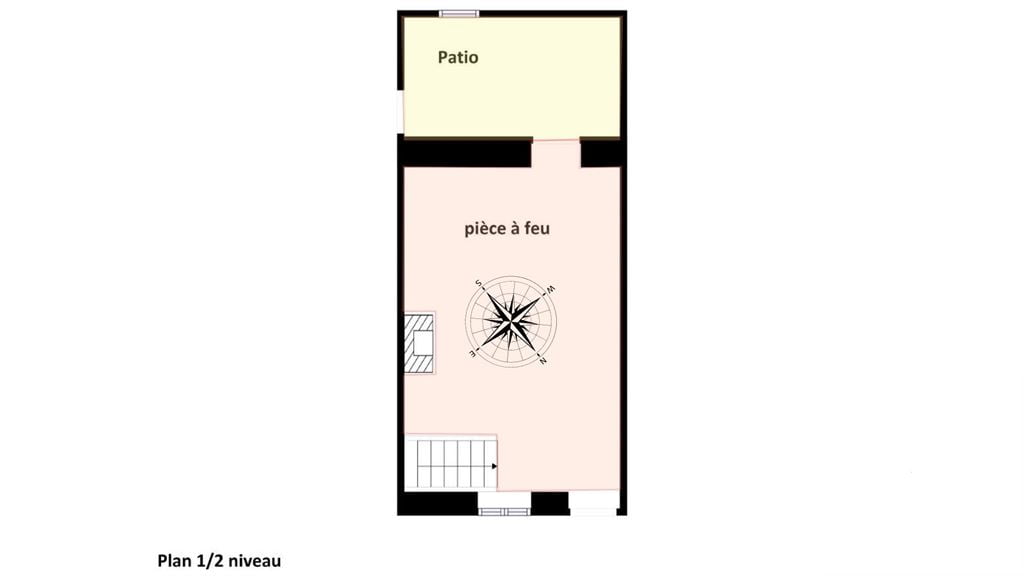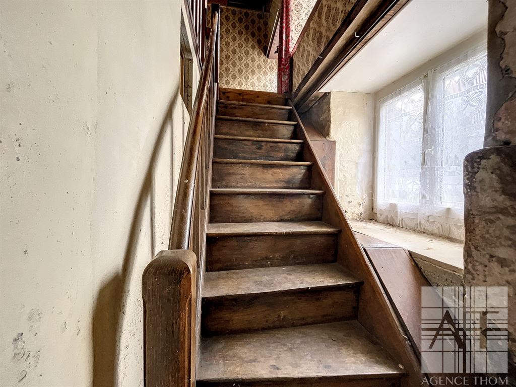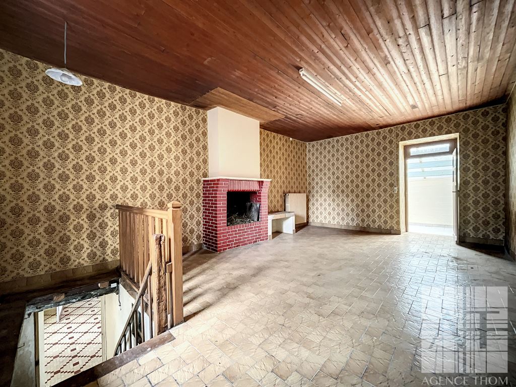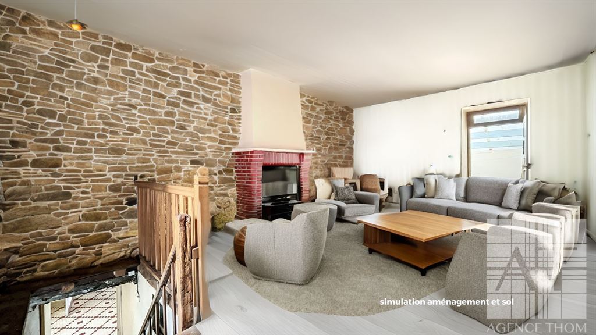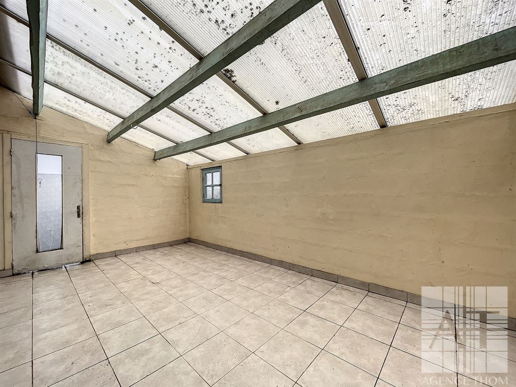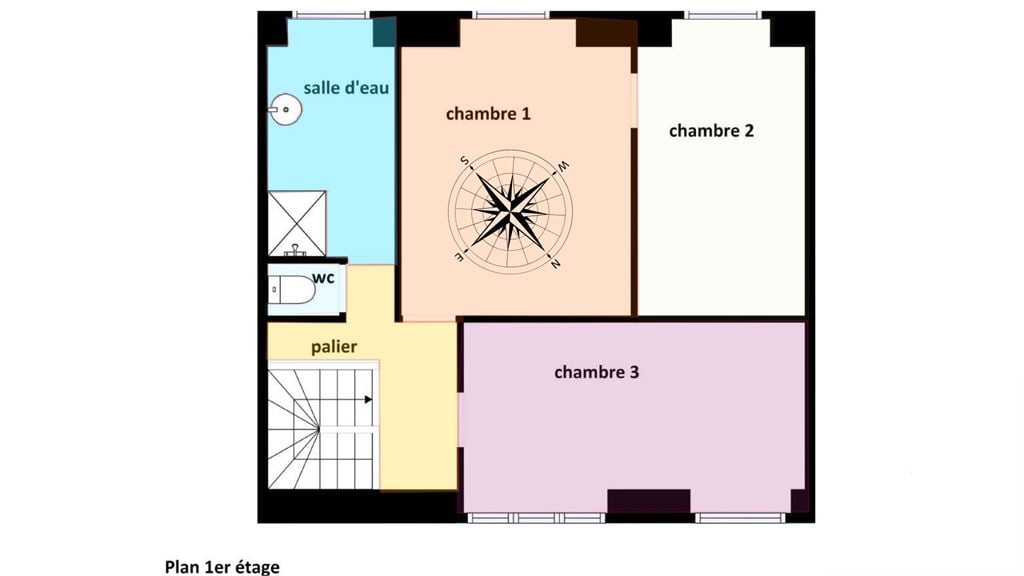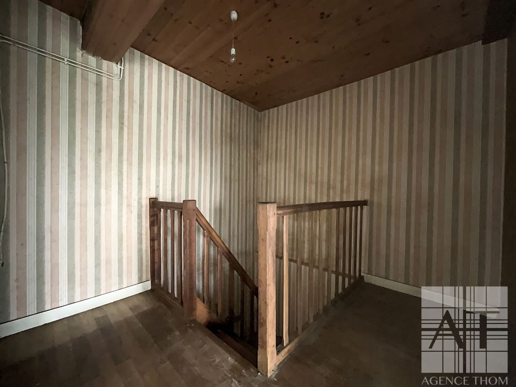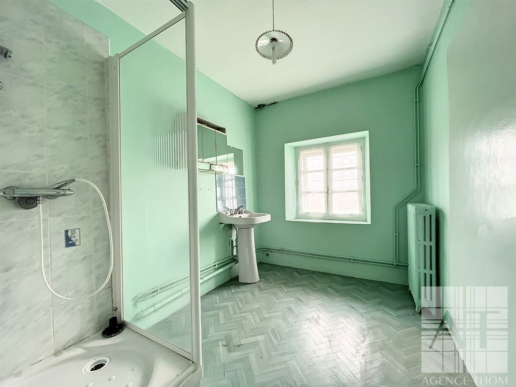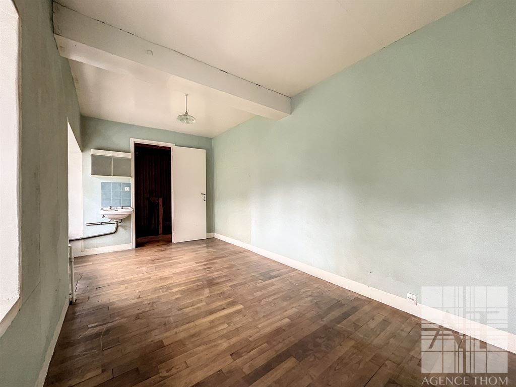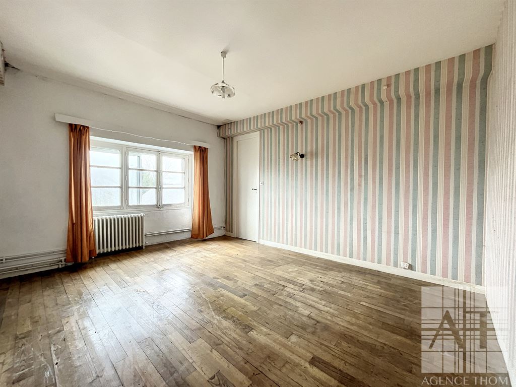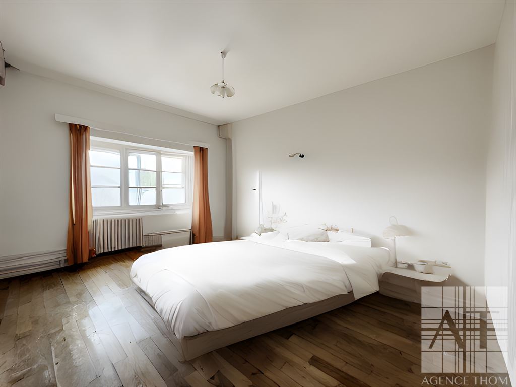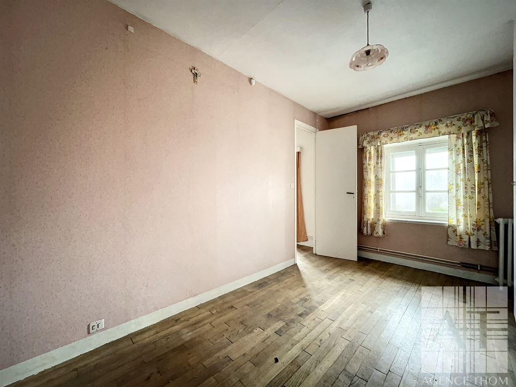Overview
- Updated On:
- 18 April 2024
- 3 Bedrooms
- 1 Bathrooms
- 121 m2
Description
“Renovation project in Châtillon-sur-Colmont “
In the picturesque heart of the village of Châtillon-sur-Colmont lies a property full of promise, awaiting the attention of a renovation enthusiast. This stone residence, frozen in the charm of yesteryear, offers a blank canvas where your creativity can flourish and restore its former glory.
Authentic, with stone walls and a natural slate roof, this house offers a solid base for an exceptional renovation project. Preserve its charm while incorporating modern comforts, thanks to individual heating with an oil-fired boiler and heat pump, ensuring comfort and energy efficiency after the renovation.
The jewel in this property’s crown is its vast 1,120 m² garden, bathed in light from north-east to south-west. An inspiring outdoor space, offering infinite potential for creating relaxation areas, leisure spaces and even a verdant vegetable garden.
Inside, discover a welcoming layout with a warm entrance hall, a large kitchen with fireplace, an inviting dining room, a spacious main room with fireplace, three attractive bedrooms, a modern shower room, a toilet, and attic space offering endless possibilities.The charming outdoor patio invites you to enjoy sunny days in complete privacy. The outbuildings, including a boiler room, an attic, four outbuildings and two garages, offer additional space to turn your creative dreams into reality.
This house to renovate, with its exceptional garden, is a real nugget for lovers of exciting property projects. Contact us now for more information or to arrange a viewing. Make this property your masterpiece and create the home of your dreams in the picturesque village of Chatillon sur Colmont.
Energy class: E , Climate class: C Estimated average annual energy costs for standard use, based on 2021 energy prices: between €2,240 and €3,080 / Information on the risks to which this property is exposed is available on the Géorisques website: www.georisques.gouv. fr / Price: €89,000 / Fees payable by the vendor / Guided virtual tour available / In accordance with article L. 561-5 of the French Monetary and Financial Code, you will be asked for a copy of the ID of all visitors prior to any visit / To visit and help you with your project, please contact Ms Christelle LEFRAIS, negotiator, on 06.78.40.29.65. For more information, visit www.agencethom.fr
| Rooms | Floor | Surface |
|---|---|---|
| Cooked | 23.11 m² | |
| Entrance | 3.66 m² | |
| Dining room | 19.98 m² | |
| Living room | 23.56 m² | |
| Bedroom | 13.81 m² | |
| Bedroom | 11.52 m² | |
| Bedroom | 11.04 m² | |
| Closet | 1.41 m² | |
| Closet | 0.8 m² | |
| Bathroom | 6.45 m² | |
| WC séparés | 0.91 m² | |
| Level | 5.54 m² | |
| Patio | 14.14 m² | |
| Boiler room | 24.2 m² | |
| Attic | 21 m² | |
| Addiction | 23 m² | |
| Addiction | 17.15 m² | |
| Addiction | 1.21 m² | |
| Addiction | 21.8 m² |



