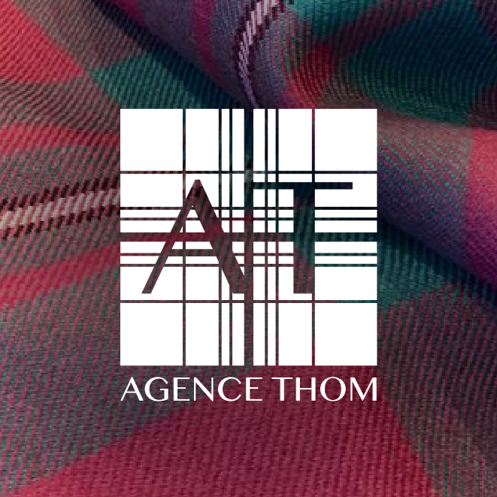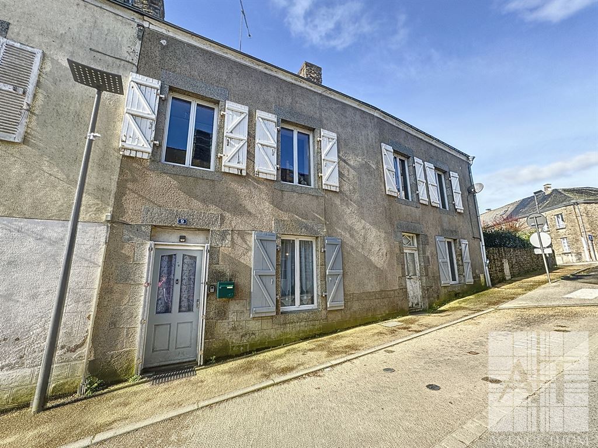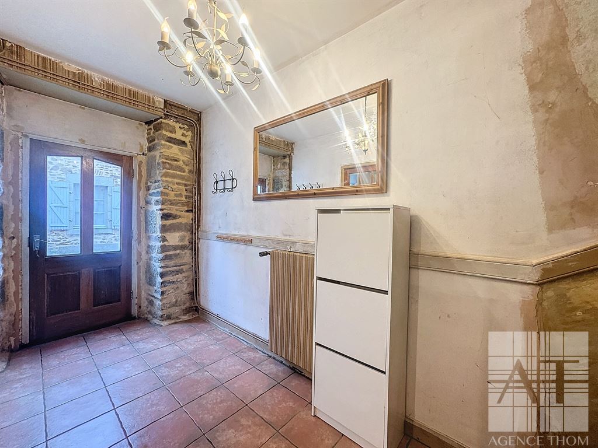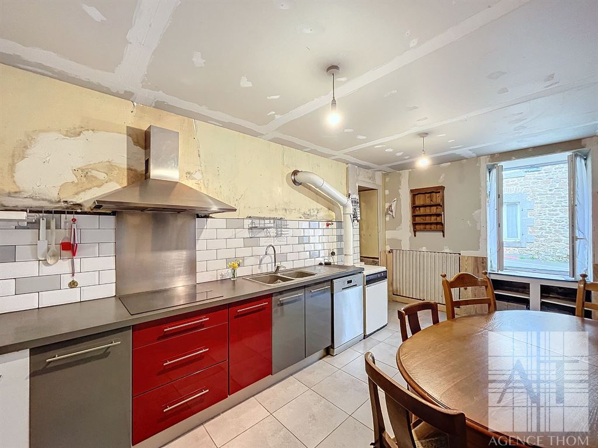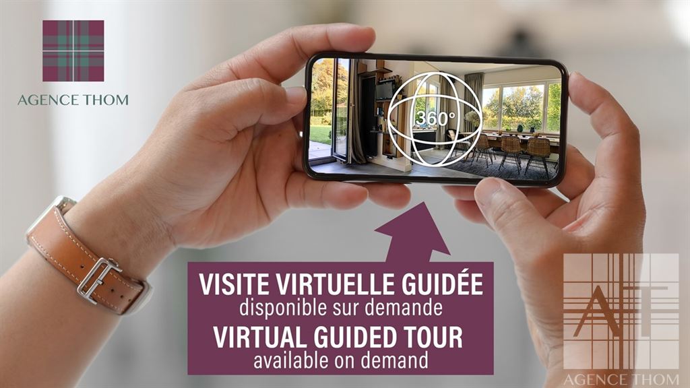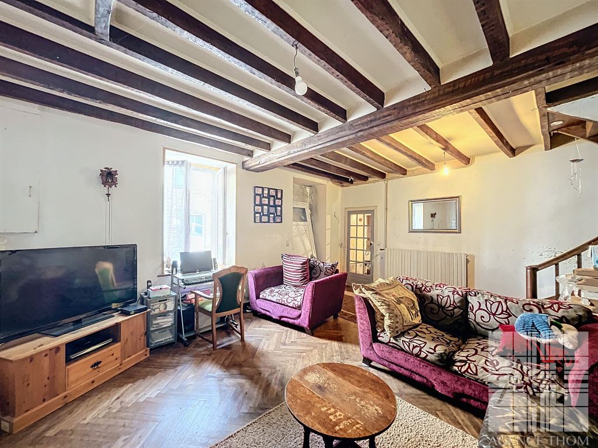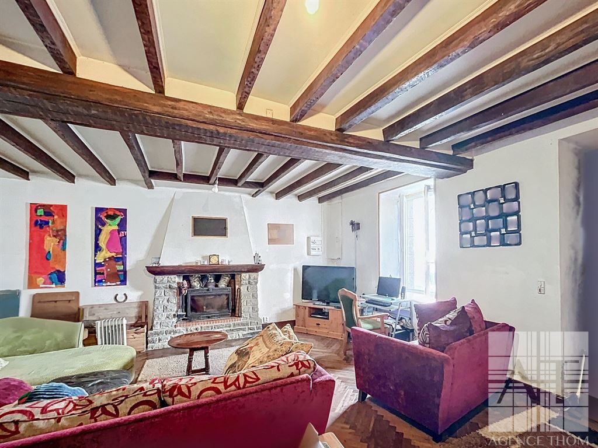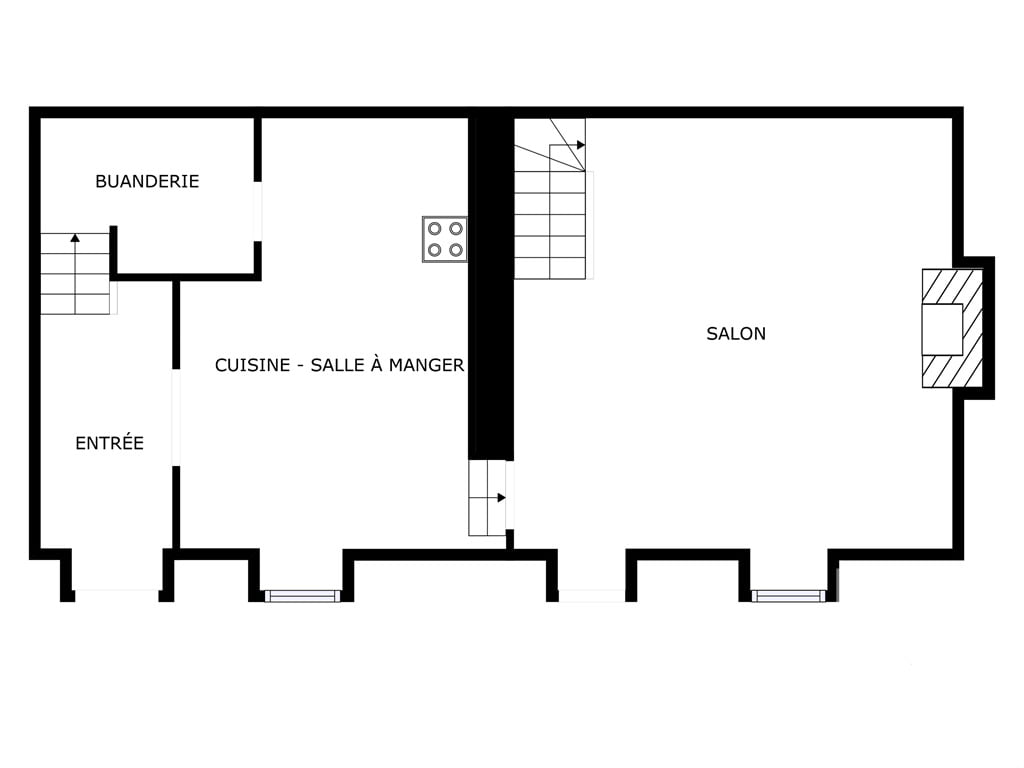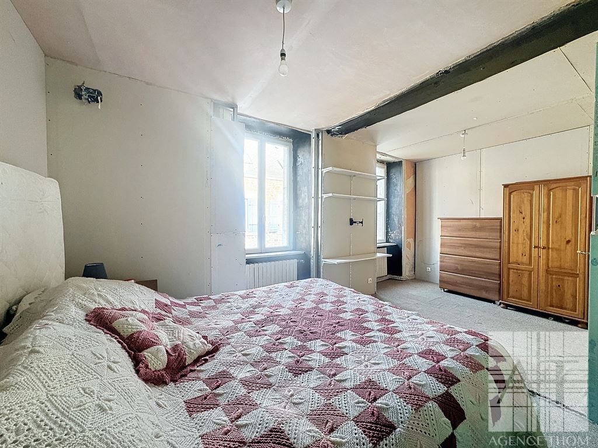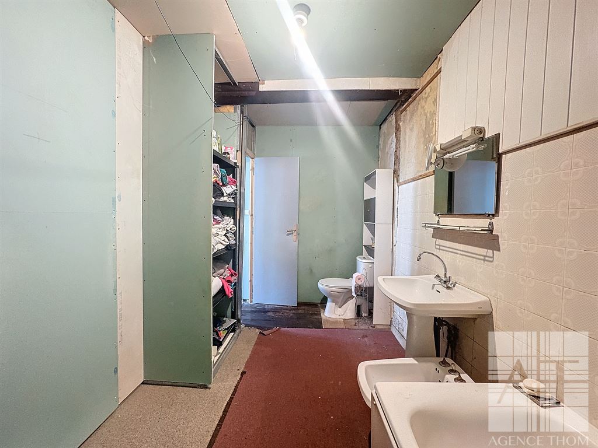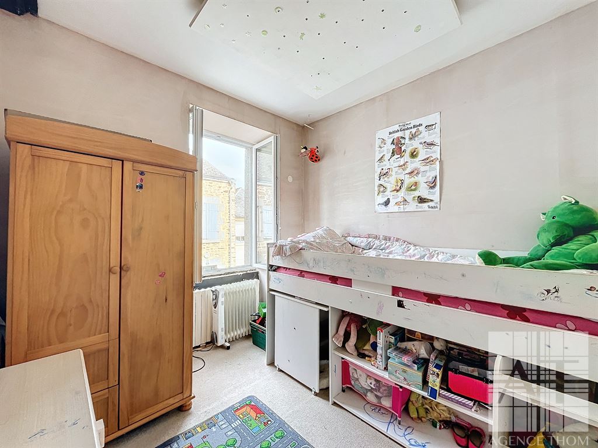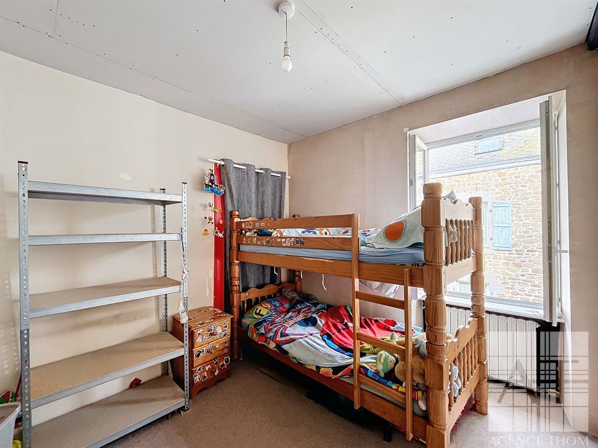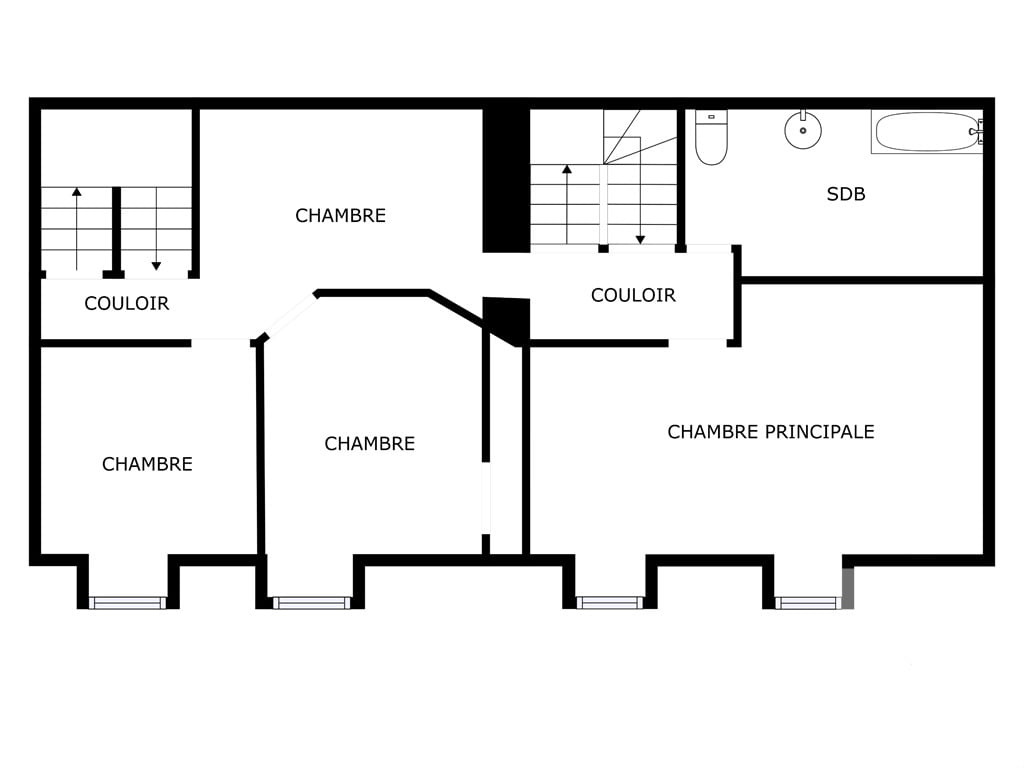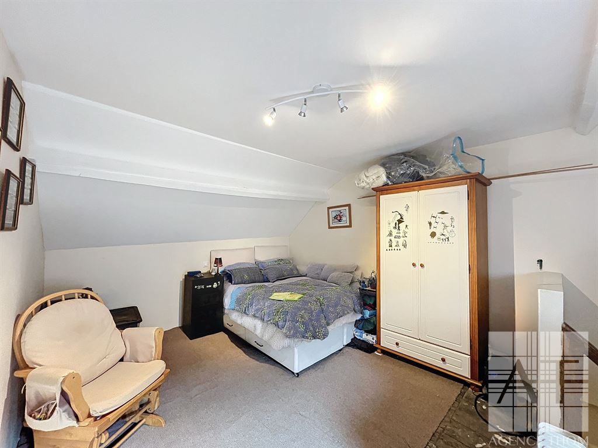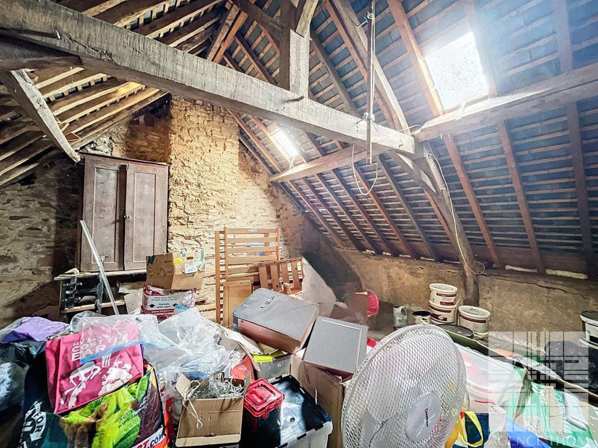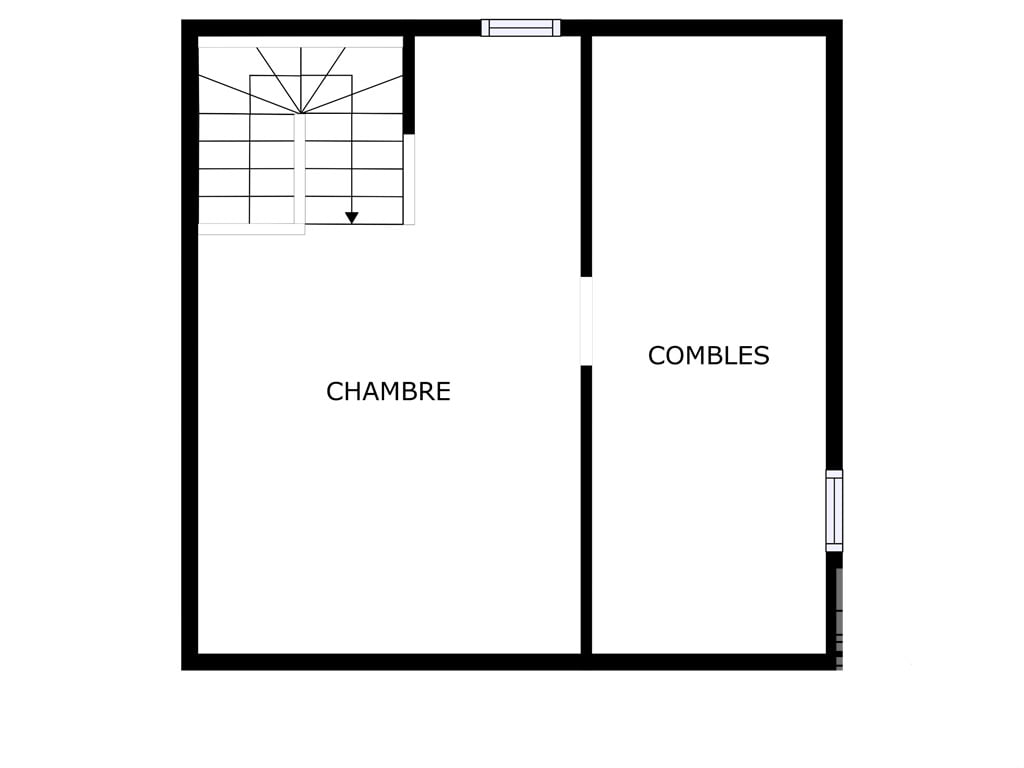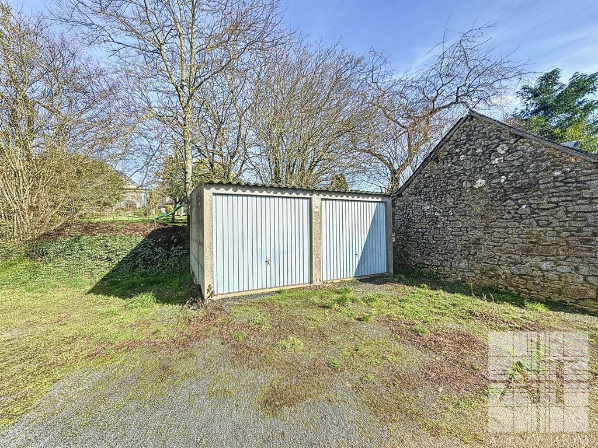Overview
- Updated On:
- 18 April 2024
- 3 Bedrooms
- 1 Bathrooms
- 117 m2
Description
Village house with separate garage
EXCLUSIVE – This spacious, traditional village house is situated in the centre of a small, rural village and is within easy walking distance of the local amenities, to include the bar/restaurant. An ideal lock-up-and-leave holiday home, or rental property or indeed a permanent home for a busy family, with no exterior space to maintain. A separate double garage is a short distance from the property. Built of traditional stone construction, with slate roof, this end of terrace property offers double glazed PVC windows throughout and oil-fired central heating with a woodburner in the sitting room. This spacious property offers an entrance hall, large fitted kitchen with utility room and access to the cellar, and a sitting room with exposed beams and woodburner. From the sitting room, a staircase leads up to the landing which offers onto two bedrooms, the family bathroom and an office currently used as a child’s bedroom. Stairs lead down into the entrance hall and a further staircase leads up to the second floor with a further bedroom, and attic space. Improvement works have been carried out, to include the double glazing, some insulation, and works to the electrical installation, however further works will be required to transform the property into a comfortable forever home. There are designated parking places on the street to the front of the property, with further parking at the Mairie a few metres away. Alternatively, there is off-street parking to the front of the garage which is a short walk from the property. The property offers all mains services to include mains drainage, water and electricity. Fibre optic is also connected. This is an ideal home with potential to increase the habitable surface and although habitable, there is plenty to do to put your own mark on the property. An ideal situation in the village centre, within easy reach of the market town of Ernée and not far from the historic riverside town of Laval with its high speed direct train line to Paris. Energy efficiency: E, Emissions: E. The average amount of annual expenditure for a standard energy usage, established from energy prices in 2021: between 2066.00 € et 2796.00 € / Information concerning the risks to which this property is exposed, are available on the Géorisques website: www.georisques.gouv.fr / Price : 80.000€ / Agency fees payable by the vendor / Virtual guided viewing available / In accordance with article L.561-5 of the money and finance code, a copy of the photo ID for all viewers will be required before any viewing / For more information about this property, please contact Jane THOM on +33 2 43 01 76 45 or +33 6 76 54 46 20. To see our range of properties, please contact our bilingual team www.agencethom.fr
| Rooms | Floor | Surface |
|---|---|---|
| Cooked | 18.55 m² | |
| Entrance | 6.43 m² | |
| Clearance | 11.98 m² | |
| Living room | 26.22 m² | |
| Bedroom | 15.11 m² | |
| Bedroom | 9.03 m² | |
| Bedroom | 11.58 m² | |
| Office | 7.07 m² | |
| Bathroom | 8.17 m² | |
| Attic | 6 m² | |
| Laundry room | 3.41 m² | |
| Cellar | m² | |
| Attic | 33.3 m² |



