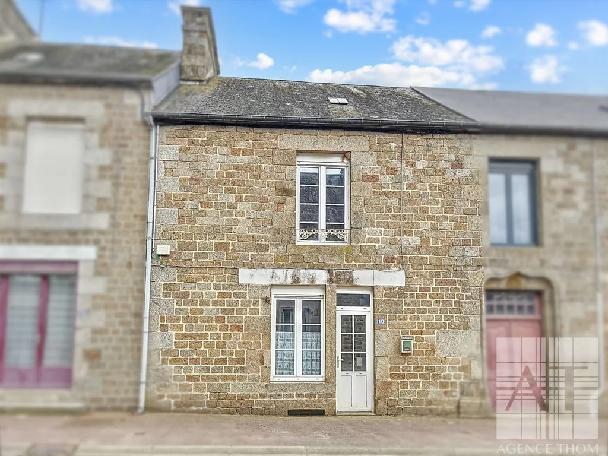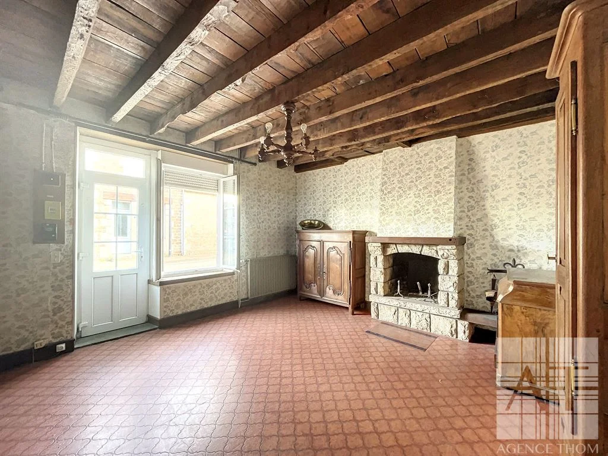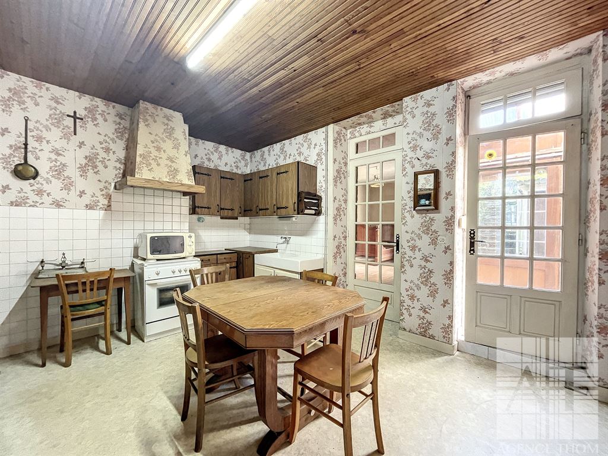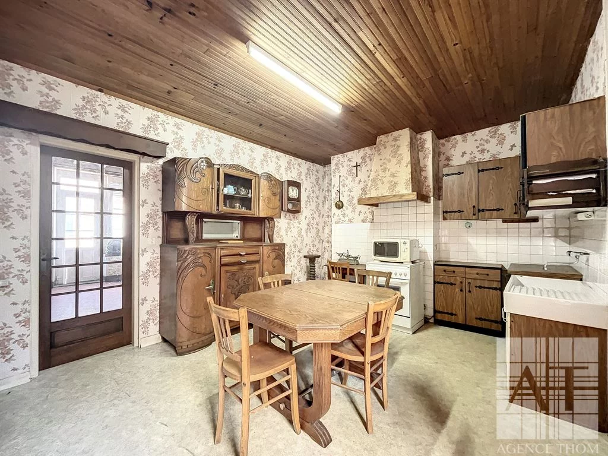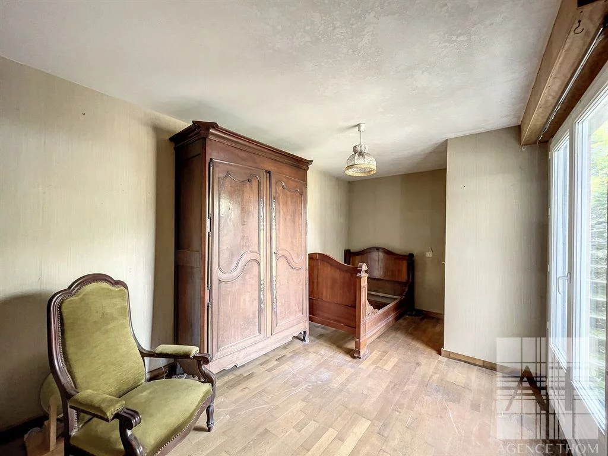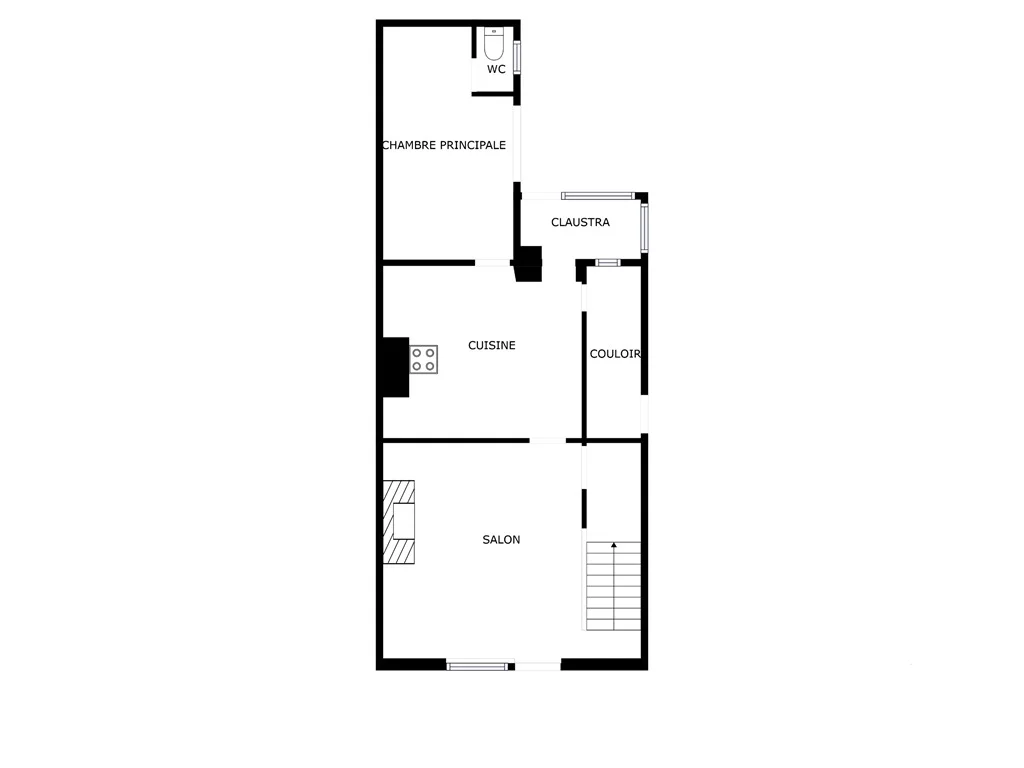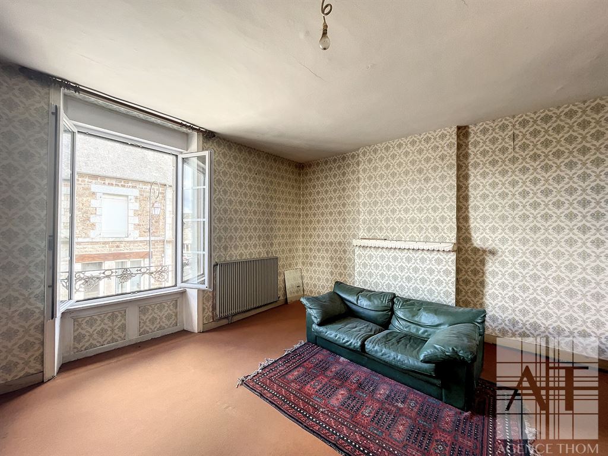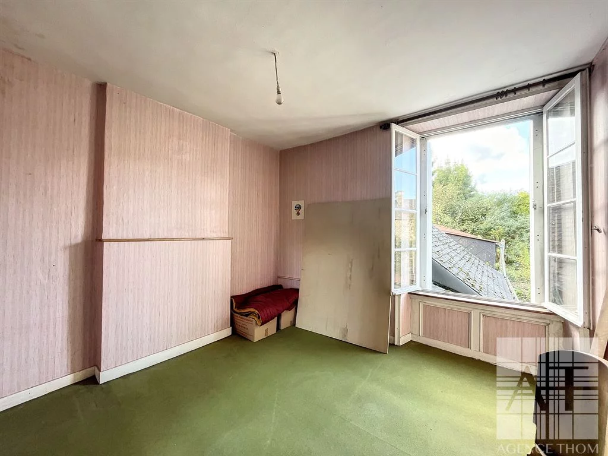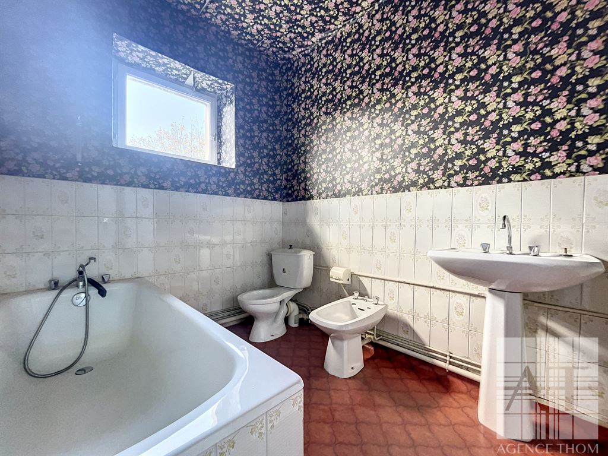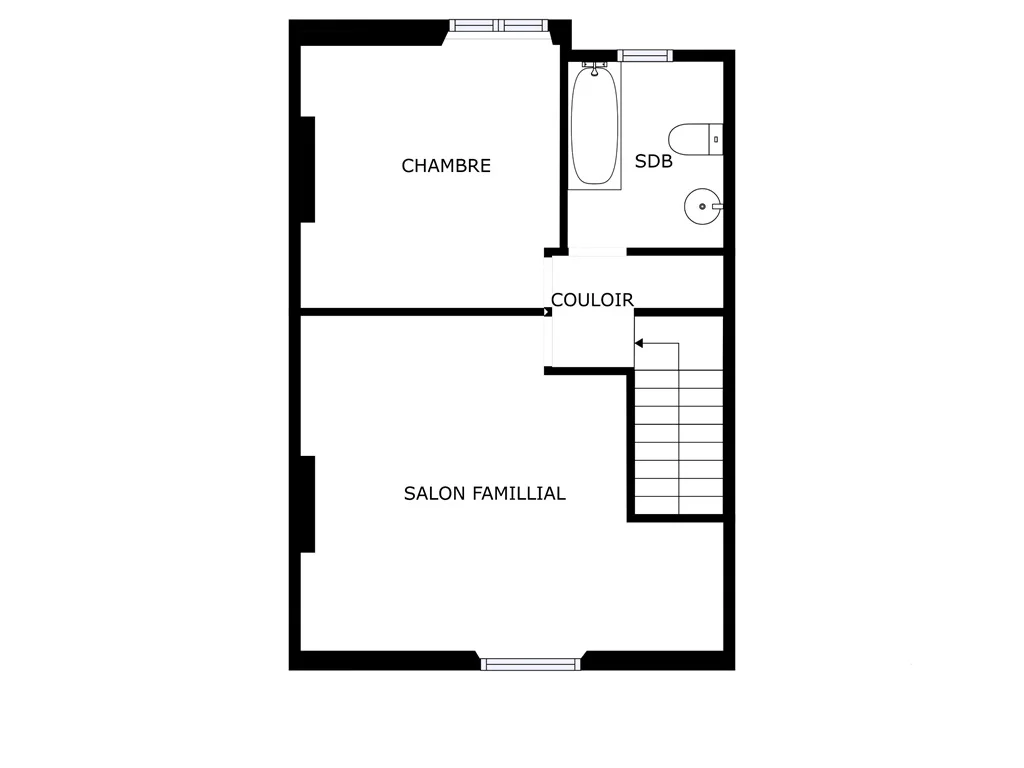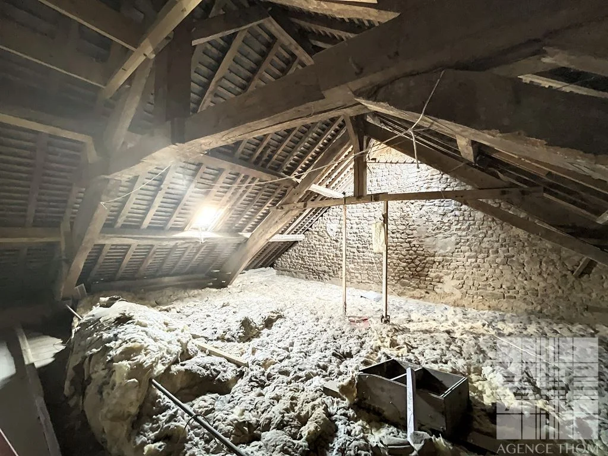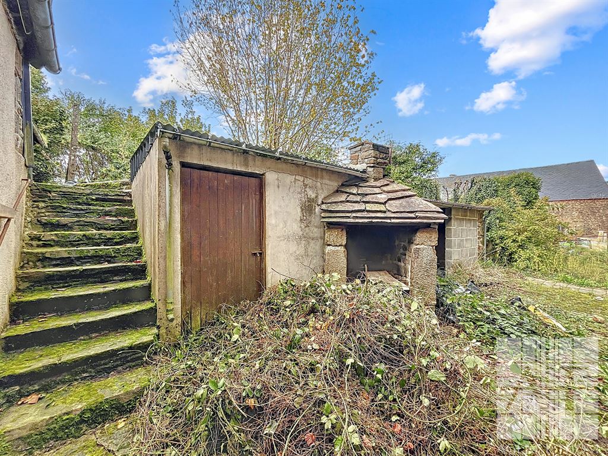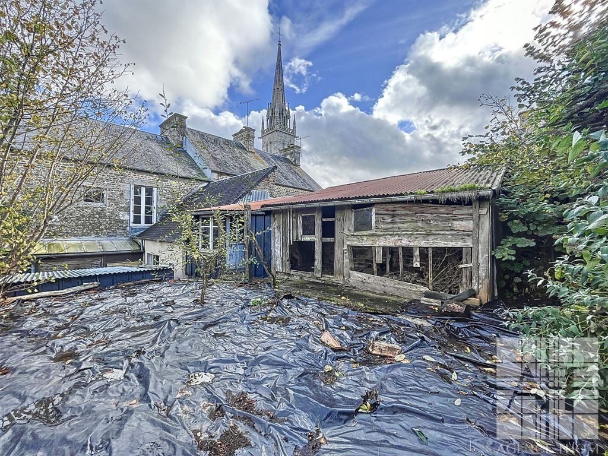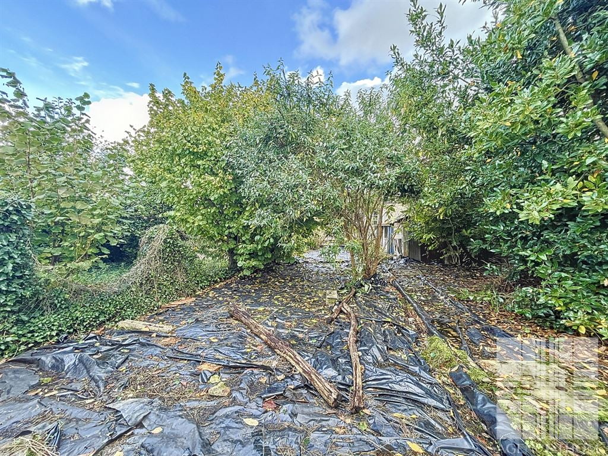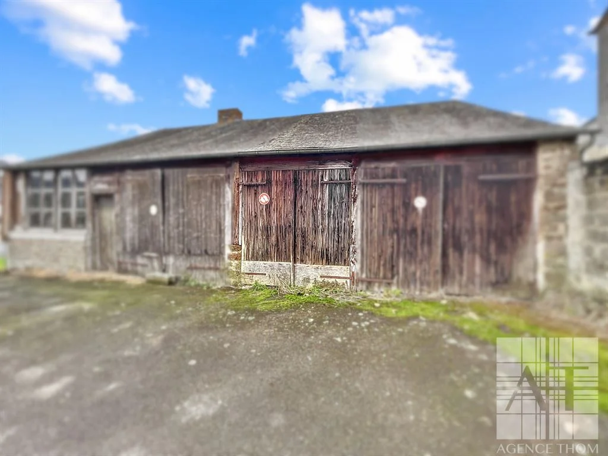Overview
- Updated On:
- 18 April 2024
- 3 Bedrooms
- 1 Bathrooms
- 91 m2
Description
Charming village house with garden and garage
Agence THOM is offering for sale this pretty 91 m² terraced village house, located in the village of Buais-les-Monts. The property is accessed via the departmental road leading to the border of the Mayenne département. Spread over 4 levels, the ground floor features a charming living room with fireplace, a bright fitted kitchen and a spacious bedroom of approx. 14 m², which has its own private WC, as well as outside access. A fully glazed patio completes this level. The first floor comprises a landing, 2 large bedrooms (12 and 19 m²) and a bathroom with WC. Outside, the property has 258 m² of adjoining garden, a courtyard and 2 outbuildings. The property also has a cellar below with a boiler room and a convertible attic above, which can be accessed via a right of way via the neighbouring house. A seperate garage is also available to complete the house. Connected to mains drainage and partially double-glazed, this property has great potential! So don’t wait any longer and come and see this lovely house without delay! Energy efficiency: E, Emissions: E. The average amount of annual expenditure for a standard energy usage, established from energy prices in 2021: between €1604 and €2170. Information concerning the risks to which this property is exposed, are available on the Géorisques website: www.georisques.gouv.fr. Price: €50,000 / Agency fees payable by the vendor. Virtual guided viewing available. In accordance with article L.561-5 of the money and finance code, a copy of the photo ID for all viewers will be required before any viewing. For more information about this property, please contact Axelle MARILLEAU on +33 2 43 01 76 45 or +33 6 78 40 29 59. To see our range of properties, please contact our bilingual team www.agencethom.fr
| Rooms | Floor | Surface |
|---|---|---|
| Cooked | 16.4 m² | |
| Entrance | 16.4 m² | |
| Corridor | 3.1 m² | |
| Living room | 19.4 m² | |
| Bedroom | 14.1 m² | |
| Bedroom | 12.4 m² | |
| Bedroom | 19.5 m² | |
| Bathroom | 5.2 m² | |
| WC séparés | 1 m² | |
| Level | 5.7 m² | |
| Level | 5.7 m² | |
| Level | 4.5 m² | |
| Patio | 5 m² | |
| Cellar | 40 m² | |
| Attic | 29.5 m² | |
| Addiction | 6 m² | |
| Workshop | 18 m² | |
| Court | 20 m² |







